Starting with the Space
When you’re putting on a play in a non-traditional venue, you have to build a team that can spin straw into gold. You have to find collaborators who can help you transform the space’s challenges into gifts. Things work best when there is an understanding that all the quirks of a space (the rusty oven, the leaky windows, the noisy neighbours) are, in actuality, your greatest assets.
I learned this pretty quickly back in 2010, when I was working on a production with my colleagues Adriano Sobretodo Jr. and Matthew Thomas Walker. We wanted to do a show in Adriano’s creepy backyard shed and initially looked to the space as a sort of black-box theatre that we could control—we could select any old ghost story and slide it into this rickety building, like a ready-made play. We were ignoring the space completely, frustrated by its collection of ancient lawn-clippers, its squeaky garage door, its rusty oven. (All true!) But the more time we spent in the space, the more we realized that something magical happened when we let the space speak for itself.
So we started a game of mash-up: Which stories could help bring this space to life and, more interestingly, which stories could this space help bring to life? It was by flipping that question on its head and looking to the space first that we accidentally arrived at a mandate. Litmus Theatre was born, as was our desire to let the spaces we work in tell us something new about the stories we love.

Matchbox Macbeth
Working space-first means looking carefully at the architecture provided to us. What are the inherent gifts of the space? What are the challenges? Where are the entrances, what are the natural stages, how can actors be framed beautifully? Knowing how important it is to ask these questions, we brought in designer Patrick Lavender very early on in the creative process for what became the shed show, Matchbox Macbeth. Pat designed the lighting, filling the rickety, wooden shed with pools of isolated light to catch the actors’ faces at just the right time. He understood what we were trying to achieve: that the space itself was the main character in the play, and it needed to come to life. He planted lights in the scrubby bushes outside the shed, which became Birnam Wood. He illuminated Lady Macbeth through a picture-window that led to the backyard, capturing her descent into madness. He embraced the “poor theatre” of the piece, making magic happen with bicycle lights, flashlights, candles, and a homemade dimmer.
We’ve worked with Pat on all our subsequent productions. He received a Dora nomination for our next show, Birth of Frankenstein, staged in the Ladies’ Parlour of a gothic church in Toronto. Once again, he brought the unique space to life. He placed lights outside so lightening could flash through windows when Frankenstein’s Creature appeared. He even created his own water light—a pool of water on top of a light that could be manipulated by actors to create a dreamlike effect.

Birth of Frankenstein
Litmus is currently presenting its latest work: a new Canadian adaptation of Brave New World by Aldous Huxley. With this show, we’re taking our site-specific methodology and applying it to our favourite post-industrial theatre space in the city: the Theatre Passe Muraille Mainspace. Although it’s our first time working in a traditional venue, we are determined to not follow the rules. And now that we’ve spent so much time working outside of theatres, we are able to see the space for what it is: a remarkable historical artefact, once a stable house and bread factory, that offers us a great deal of richness and texture. The brick walls and metal railings that we’ve all come to associate with Passe Muraille became the blank canvas for our interpretation of Aldous Huxley’s World State.
It’s a rare luxury these days to rehearse in theatres themselves, when shows are parachuted in mere days before opening. Through our residency at Passe Muraille, we were able to rehearse in the theatre and thus take advantage of rarely used space surrounding and above the audience. Catwalks, fire escapes, balconies—nothing was off-limits. We have been attracted to the post-industrial charm of the theatre for years: the brick, the metal, the angles, the asymmetry, and the secret spaces. The theatre has so much to offer, particularly for a dystopian saga like Brave New World. In fact, it has four levels of playing space that our cast of eight actors are running rampant over.

Patrick Lavender at work. Photo by Dahlia Katz.
“The thing that struck me first was the tour of the sleep factory,” Patrick Lavender told me when I asked him about his design for the show and the elements that have him most fired up. “Both the script and book are written with such descriptive imagery. I found myself imagining a cavernous space of conveyer belts filled with partially developed fetuses in test tubes, passing through different stages of their industrialized production. It was easy to imagine the different climates and lighting conditions that the characters are experiencing on this tour. Of course the final image of John in the lighthouse is very powerful as well, and I like how it relates to the themes of reality TV and constant public surveillance, which is definitely a dominant conversation in today’s culture.”
Litmus has made the decision to offer a low-fi staging approach to this futuristic dystopia. It would be easy to fall into the design traps of glossy plastics and shining metal—an iWorld made for consumption. But the company decided to try something more subtle: instead of actually seeing test tubes of fetuses, we want to see how the design and the actors can convey “the future” in a less cinematic way. Plus, the gifts of the Passe Muraille space itself help with this. “We are looking at Passe Muraille through the lens of its history as a building, which housed different types of industry and production,” Pat said. This sort of backdrop allows us to bring in our “low-fi actor-driven lighting techniques, which we developed in site-specific spaces.”

Interior of Passe Muraille. Photo by Dahlia Katz.
Another major element of Pat’s design is the moving of the audience away from its traditional perspective in Passe Muraille. Instead of a bank of seats extending up and away from the “proscenium-style” stage, Pat has created audience “pods” that harken back to the Alpha, Beta (and so on) caste systems that are the backbone of society in Brave New World.
I asked Pat about moving the audience. He said, “the reconfiguration of the audience relationship is the aspect of the design that gets me most excited. The audience will feel the difference the moment they walk through the theatre doors.” He talked about the fact that it enabled him and director Matthew Thomas Walker to exploit the unique architecture of the space, and take the audience on a journey through the World State. The many winding staircases and elevated walkways in the space echo a factory and give us many staging opportunities to build the world for the audience and performers.

Jesse Dwyre in Brave New World. Photo by Dahlia Katz.
Finally, Pat and I spoke about world-building on an indie scale—how do you make the most with what you’ve got, and turn the “limitations” into creative gifts? He thinks, “the most important thing is to incorporate the space into the design. Embracing the architecture of the space enables us to create the world from what already exists. We have chosen some simple scenic items to help us augment the existing lines of the space and transform our perception of it through light and shadow.”
So what would Pat do if he had an unlimited budget? He laughed and said, “More money, more problems!” But then mentioned that his dream would be to someday remount the show in “an old car factory in Detroit or Windsor. Doing the show in a space with existing industrial machinery that is still operational would be amazing!”

The J. Nasmith Bakery, in the building that became Passe Muraille
Although the idea of a massive site-specific remount is exciting to us, one gift that we were not expecting to find during this process was this: our realization that so many of Toronto’s theatre spaces have a rich architectural and industrial history, just waiting to be exploited. The Tarragon Theatre was once a cribbage board factory, Canadian Stage’s Berkeley Street Theatre was once a gas-pumping complex, the Factory Theatre was built as a Queen Anne Gothic-style home for Irish immigrants escaping the potato famine. We’re lucky that many of our theatres are historic buildings that bring with them quirks, strange angles—a bizarre alchemy of elements. Maybe it’s time to peel back all the curtains and blacks to reveal the stories underneath.

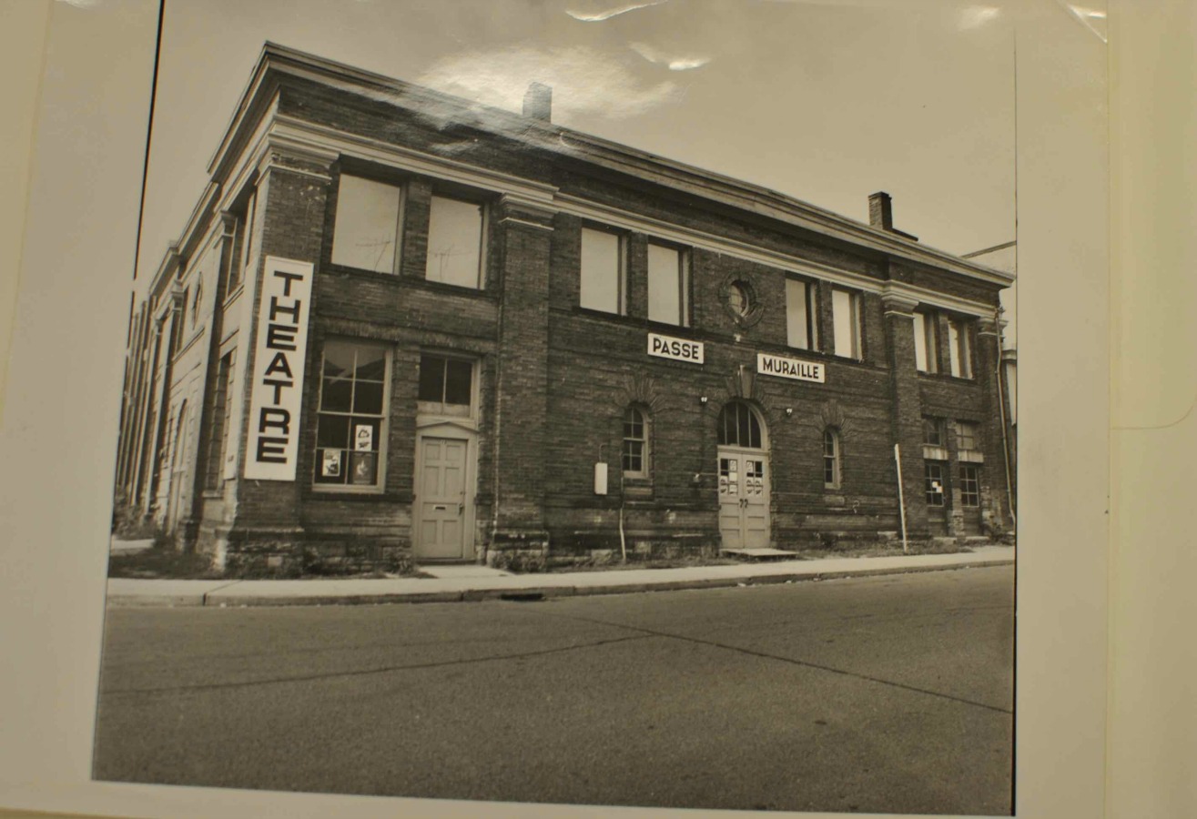
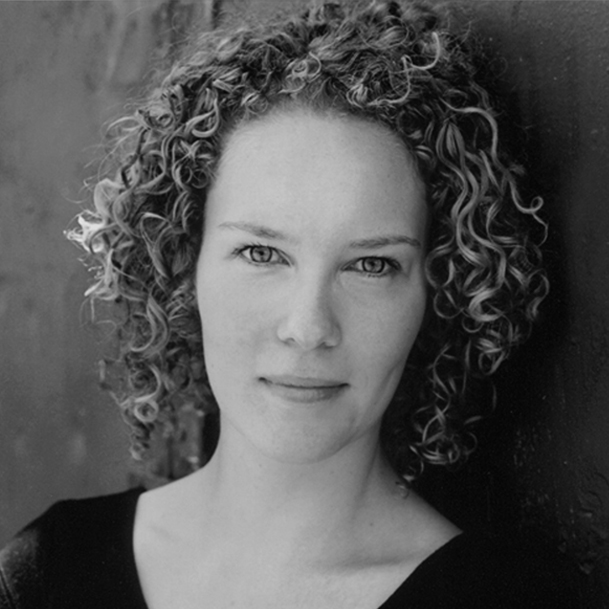

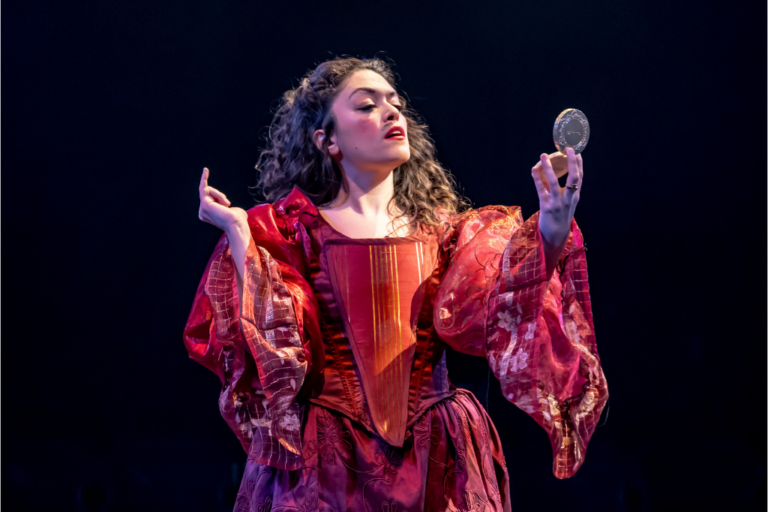
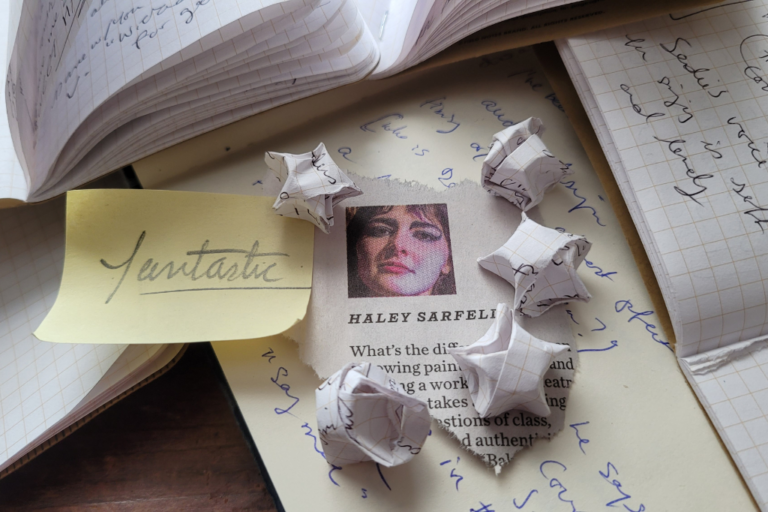
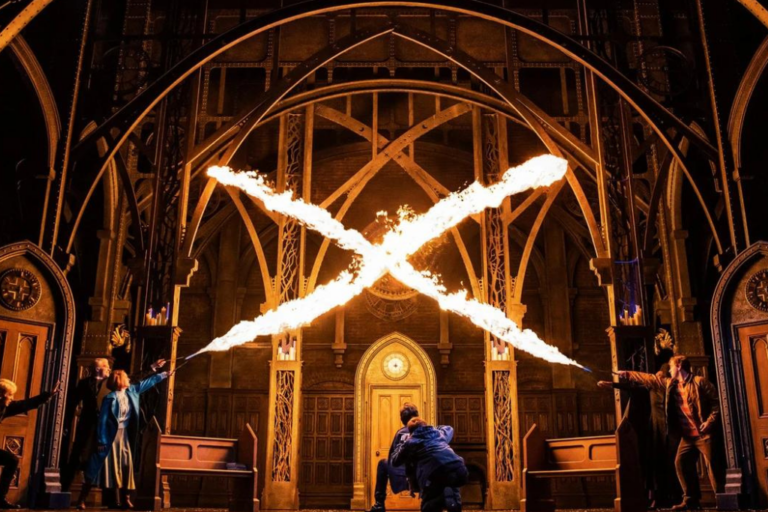
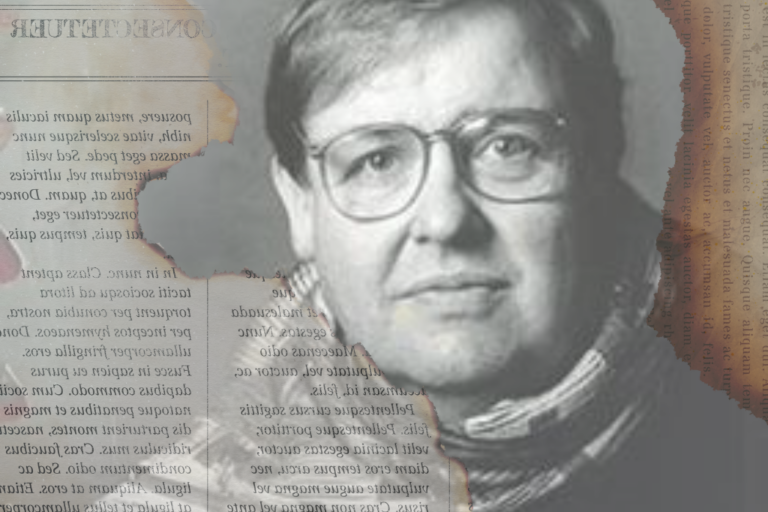
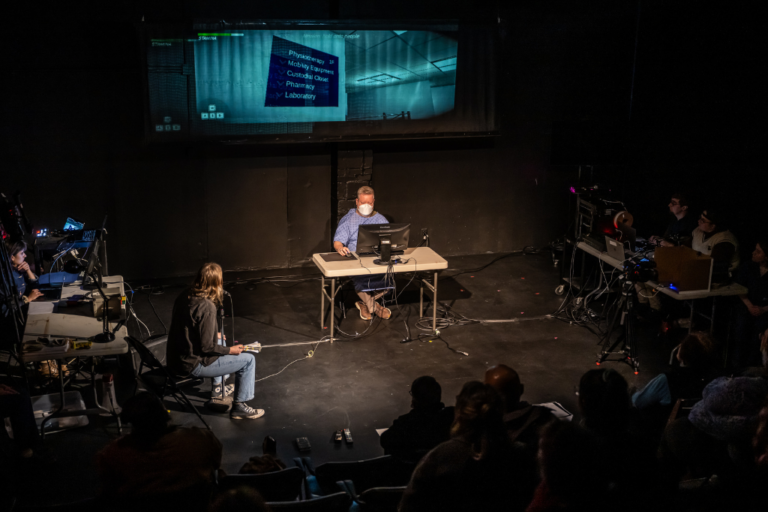
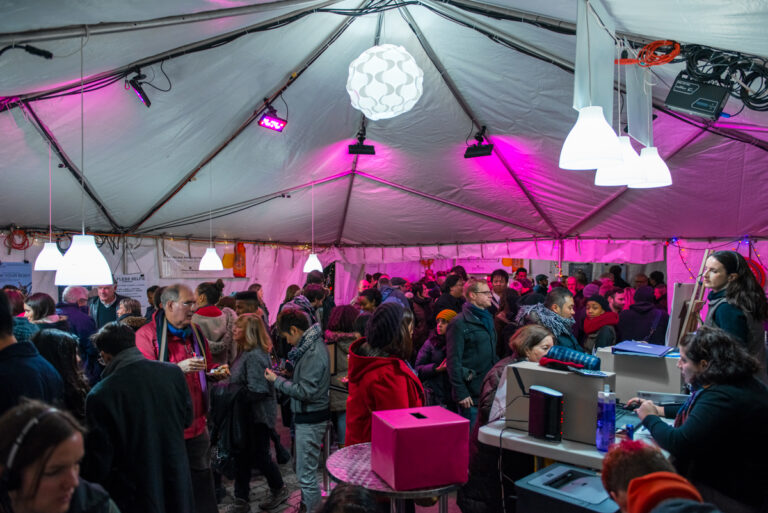
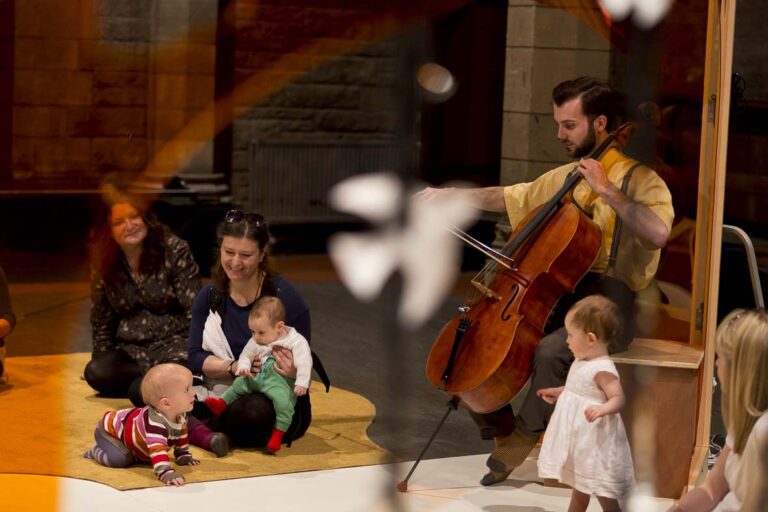
Comments